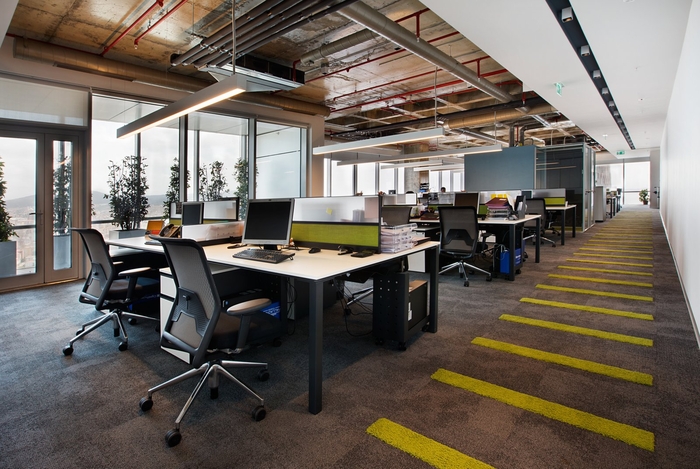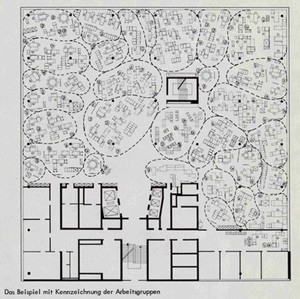Would an Open-Plan Office Space Work for You?

A look at the pros and cons of open-plan office spaces
Many millennial start-ups and cool advertising agencies have open-plan office spaces. Sometimes these are cubicle designs with partitions dividing up the workspace, and sometimes the design features desks or tables with no screens or dividers at all. Where did the concept of open-plan office spaces come from in the first place?
According to an interesting article by the BBC News Magazine, the concept, devised by the German consultants Quickborner in 1965, was called Burolandschaft – office landscaping. If you look at the layout of the original plan, there seems to be no order at all to the random arrangement of desks and chairs and plants.
Yet, the layout was actually based on an intensive study of patterns of communication between different people and departments within the company. This was different from the office styles more common in America in the ‘50s, with rows of secretaries typing at desks all facing one direction and managers’ offices around the edges.
Chatter was discouraged in the rigid secretarial pool, but in this new type of Burolandschaft open-plan office, discussion was encouraged.
More than 70 percent of offices today have an open-concept architectural style as this design became more popular in the US in the decades that followed the 1950s.
This design particularly appeals to companies trying to save money on office leases, as more square foot per employee is required in offices with traditional doors and walls. The open-plan space also allows for a rapid change in employee count. It’s easy for companies that are rapidly growing to add more employees to desks and tables set up without offices than to find office space for a surge in head count.
The open office was originally intended to facilitate communication and idea flow. But a growing body of evidence suggests that the open office undermines the very things that it was designed to achieve.
In fact, an article in The New Yorker discussed the idea that while open offices seem to foster a more laid-back approach to work, in reality they are damaging to the workers’ attention spans, productivity, and overall satisfaction.
So how do the experts assess other pros and cons to open-office plans?
Pros:
1. Easier exchange of ideas
2. Modern, comfortable space with lounge areas, etc.
3. When hiring, attracts a young, energetic worker
4. Less expensive for the company
5. Can fit more workers into an open office plan without walls
Cons:
1. Distractions caused by coworkers
2. Environment can either be too loud or too quiet
3. Loss of privacy
4. More sick days and higher stress levels
5. Shared space means lack of control on lighting, temperature, etc.
6. Decreased office morale and productivity
Perhaps it’s time for all of us to examine our work environment and let our companies know whether the design works for us. Let us know what you think of your current office architectural style. Does it work for you?



Leave a Reply